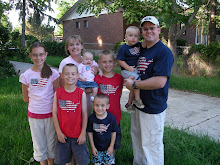So I have been trying to download these pictures for a week now, but I was having much dificulty. Anyway, here are the finished pictures of our summer project...finally!!
Wednesday, November 19, 2008
Thursday, August 14, 2008
Sorry for the long wait in updating our blog.
July has been crazy. So here are the updates
of how it is going...
Thursday, July 3, 2008
It's Coming Along!...
Tuesday, June 24, 2008
There's no turning back now!
Please read the top paragraph before proceeding...Thanks!
 June 3 - Here is the beginning of the end - digging up the trees to prepare the yard for our garage.
June 3 - Here is the beginning of the end - digging up the trees to prepare the yard for our garage. This is standing in the back corner of the yard looking towards the house - what a mess!
This is standing in the back corner of the yard looking towards the house - what a mess! June 6 - These are the footings being dug. You can kind of get an idea of what it will look like - the big part is the garage and going off to the right is the office space.
June 6 - These are the footings being dug. You can kind of get an idea of what it will look like - the big part is the garage and going off to the right is the office space. It had been raining so much that the ground was too soft to hold up the heavy cement truck...luckily it was only half full of cement when they came.
It had been raining so much that the ground was too soft to hold up the heavy cement truck...luckily it was only half full of cement when they came. The front view of the cement truck that got stuck. The other cement truck that was there had to pull this one out of the mud (it sunk 3 feet deep). It used so much force that it cracked and broke the sidewalk in the front - oopsie!
The front view of the cement truck that got stuck. The other cement truck that was there had to pull this one out of the mud (it sunk 3 feet deep). It used so much force that it cracked and broke the sidewalk in the front - oopsie!
Subscribe to:
Posts (Atom)














































